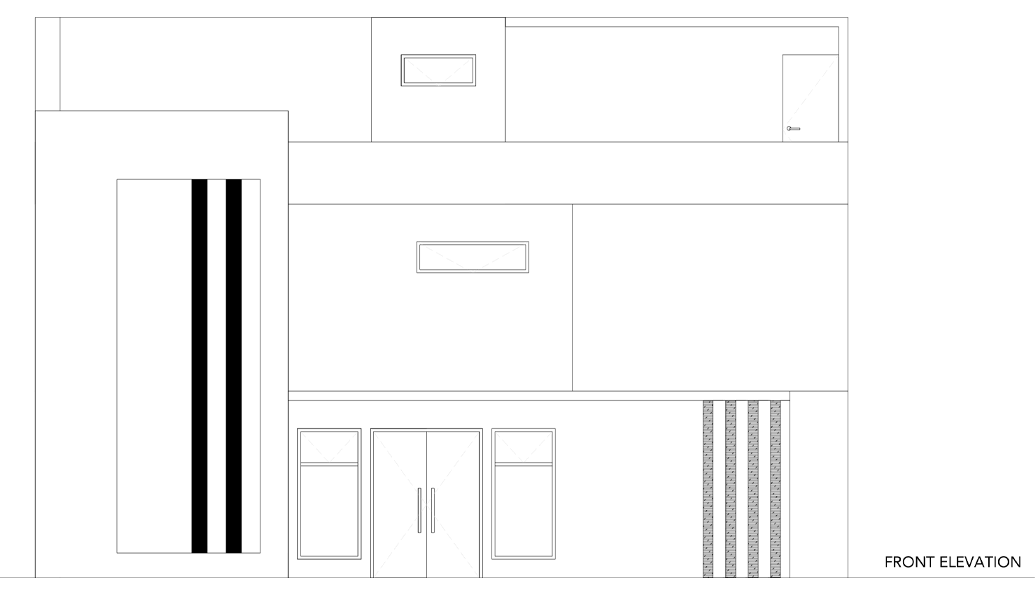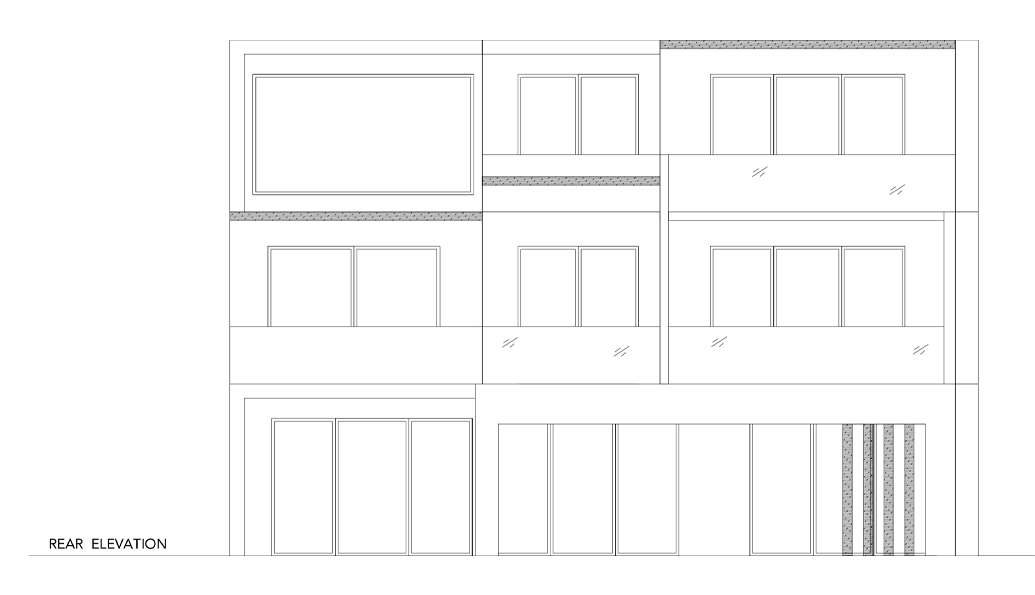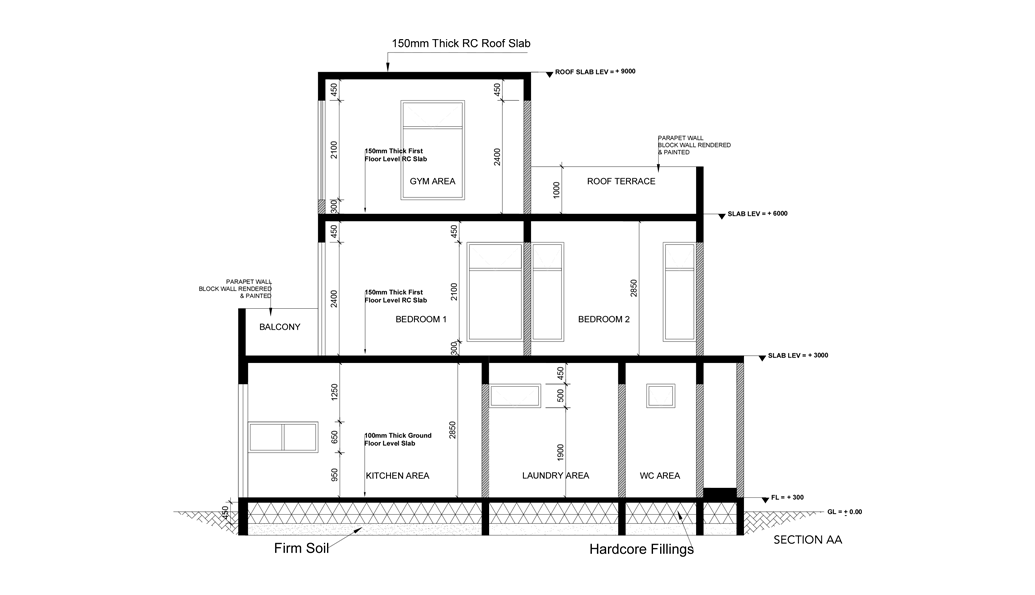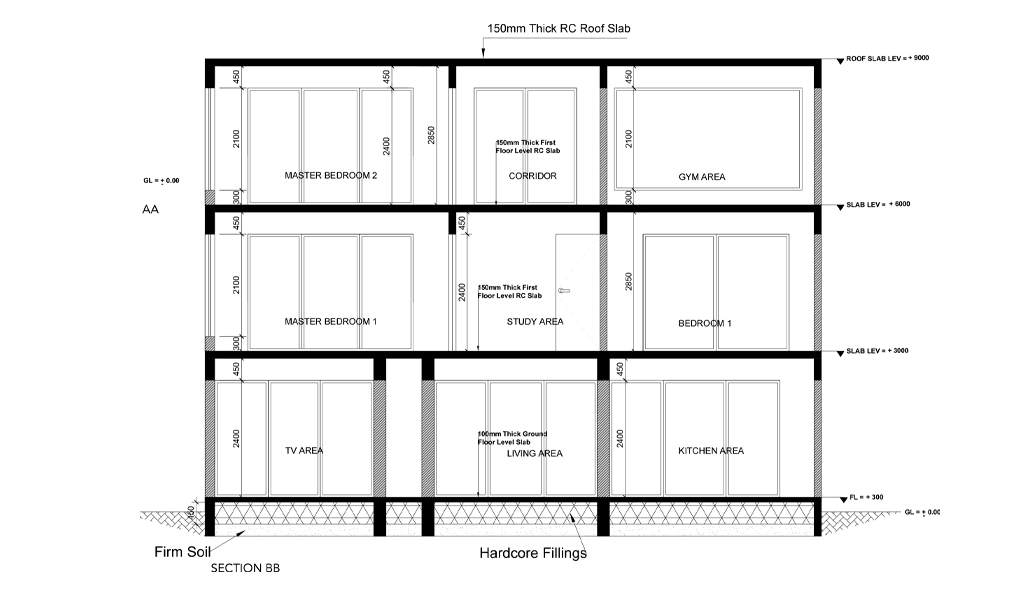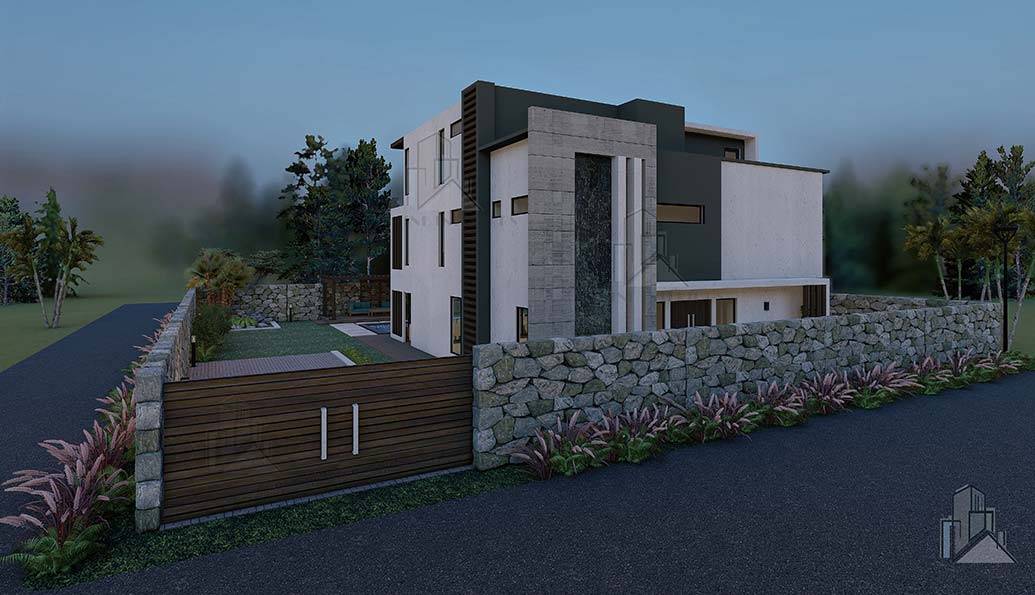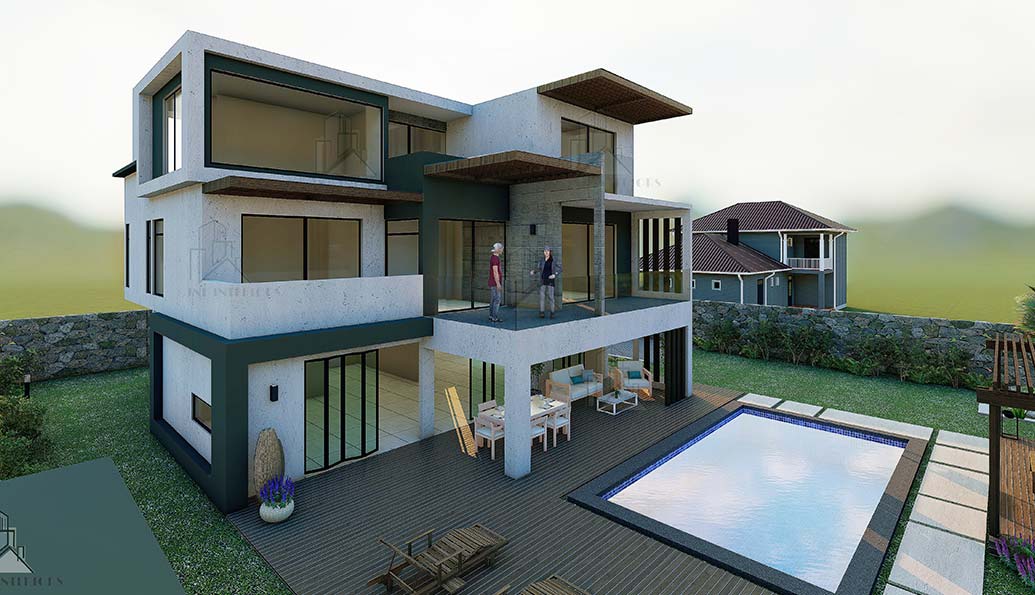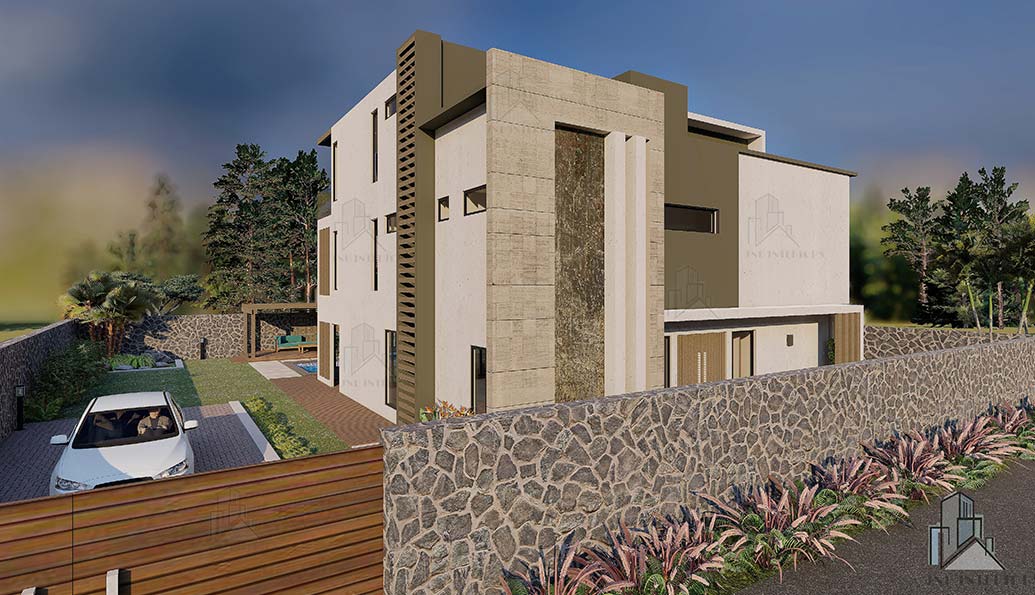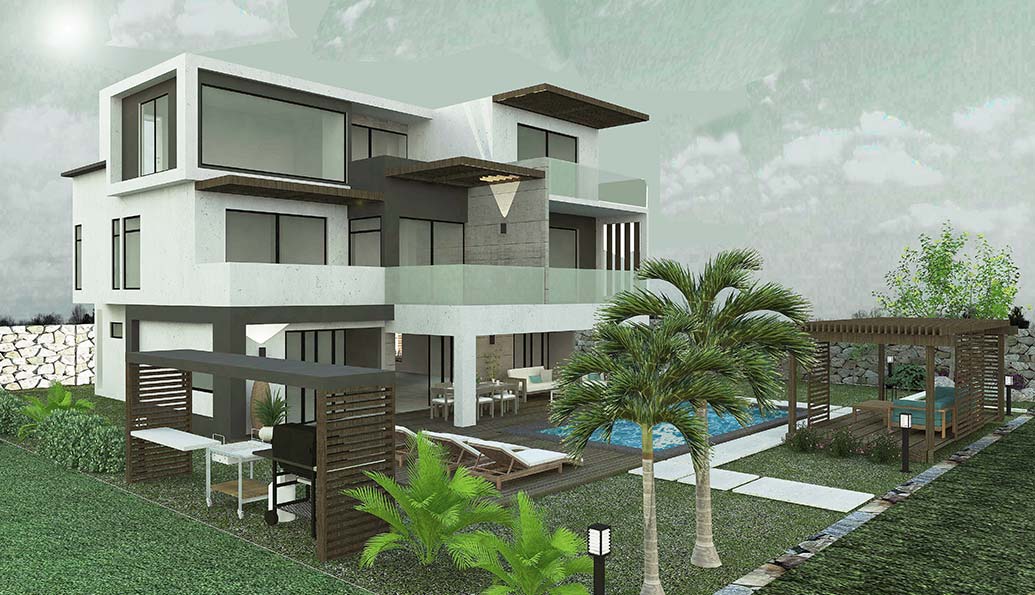Architectural and Structural Plans
Architectural and structural designs lay the groundwork for all building projects. Architectural plans give the client a glance of what their building will look like and help builders complete the project according to the client’s requirements. Structural plans are essential to get the required building permits with authorities. They also display the different technical aspects of the building such as foundations, columns, support beams, as well as electrical and plumbing conduits. As a registered architectural firm, Design JNB Interiors offer the full range of architectural services in Mauritius.
We work in close collaboration with our clients to make their dream building project a reality. Our inhouse architect will start by meeting up with the clients to determine their requirements to make sure she can accurately replicate the project on paper. Once everything is decided, she will start with the design process. Our clients are always kept in the loop to make sure that the project is always going in the right direction.
Our inhouse architect also has the expertise to make 3D plans and videos of the final architectural design should the client need it. 3D plans and videos give a better and more accurate perception of spaces than 2D plans.
Get a quote

